Accurate Plumbing Diagrams for Bathrooms, Kitchens, and Entire Homes
Expert Plumbing Diagram Services
BPConstruct specializes in designing professional plumbing diagrams for bathrooms, kitchens, and entire homes. Serving Ontario, including Kitchener, we ensure precise layouts that meet building code requirements and enhance the functionality of your plumbing systems.
Your Trusted Partner for Plumbing Diagrams and Layouts
Comprehensive Solutions for Residential and Commercial Plumbing
BPConstruct provides expert plumbing diagrams tailored to residential and commercial needs. From detailed plumbing diagrams for bathrooms to complete layouts for houses, our services ensure accurate designs that support seamless installations. Each plumbing diagram is created to comply with Ontario building code requirements, addressing key considerations like water flow, waste management, and venting.
For residential projects, we focus on efficient plumbing layouts that integrate with your home’s design while optimizing performance. Whether you need a plumbing diagram for a bathroom renovation or a full house plumbing diagram, BPConstruct ensures every detail is accurate and practical. Our expertise also extends to commercial plumbing systems, where we create diagrams that support complex layouts for larger spaces.
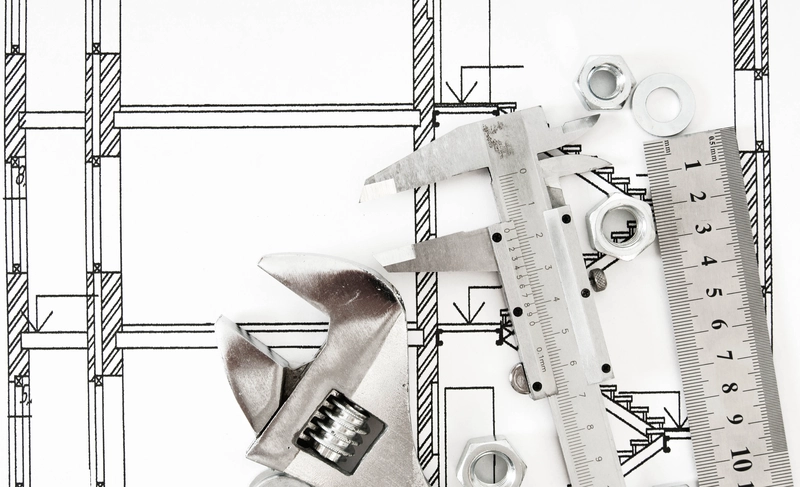
We offer specialized services, including PEng plumbing designer and BCIN plumbing designer certifications, to meet project-specific requirements and ensure compliance with regulatory standards.
Heat Loss Calculation Ontario: Certified Expertise
Registered and Certified Designer (P.Eng, BCIN, M.Sc, B.E.Sc)
Expertise in creating plumbing diagrams for bathrooms, kitchens, and entire houses.
Over 500 projects completed, large and small residential/commercial building design.
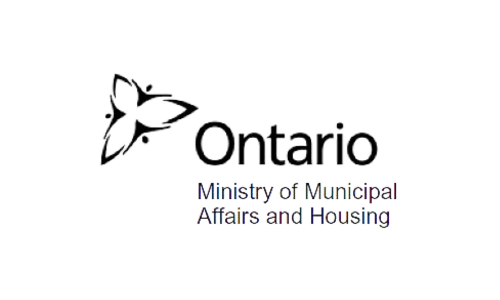
BCIN Designer registered in Ontario to provide Building Services & Plumbing designs.

Registered Energy Auditor in Canada to provide residential energy audit & performance services.

Professional Engineer in Ontario registered with the PEO to provide HVAC/Energy services.
The Importance of Plumbing Drawings
Efficiency, Compliance, and Long-Term Performance
Accurate plumbing diagrams are essential for efficient and reliable plumbing systems. By detailing every aspect of water supply, drainage, and venting, a well-designed plumbing diagram ensures smooth installations and long-term functionality.
BPConstruct creates precise diagrams for bathrooms, entire homes, and commercial properties. Whether you’re planning a house plumbing diagram or a toilet plumbing diagram for a renovation, our services ensure compliance with Ontario building codes and optimal performance of your plumbing systems.
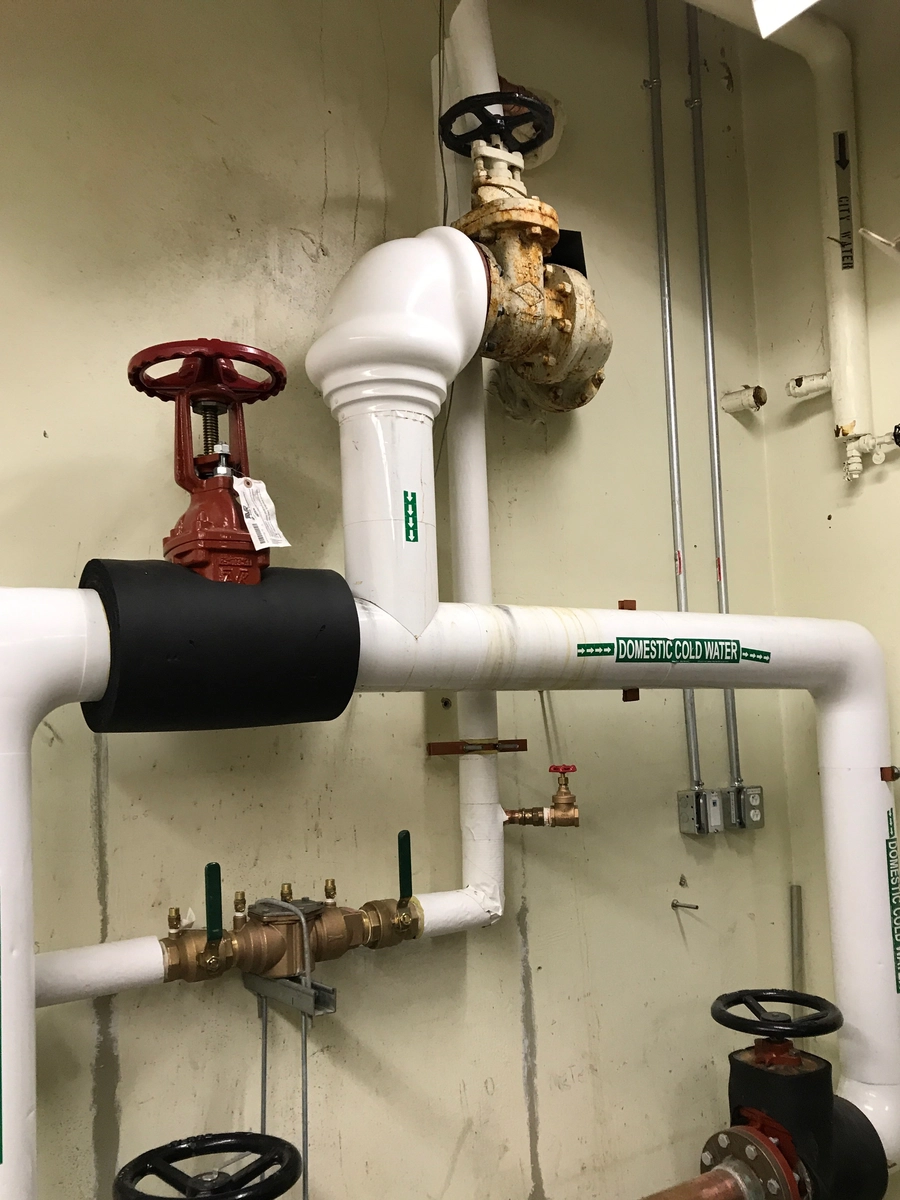
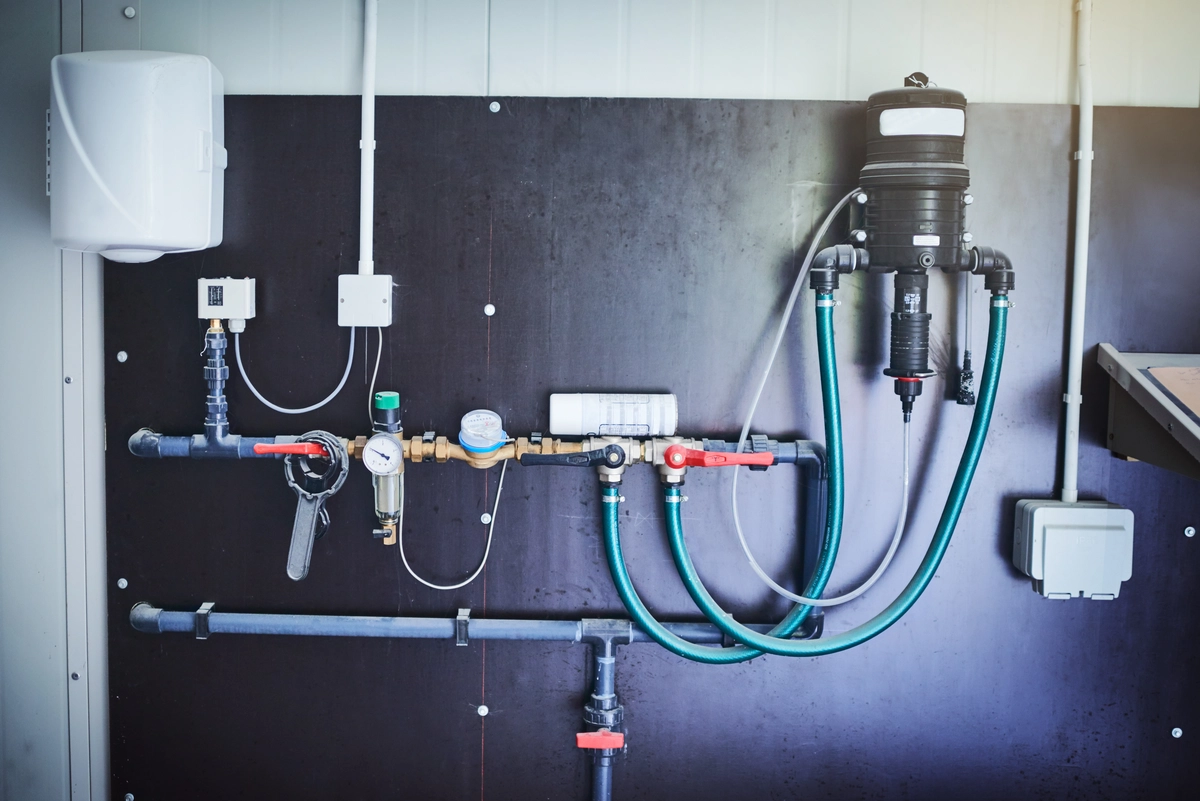
PROJECT DESIGNS
All Designs Are Completed In 3D, With Fully Engineered Components
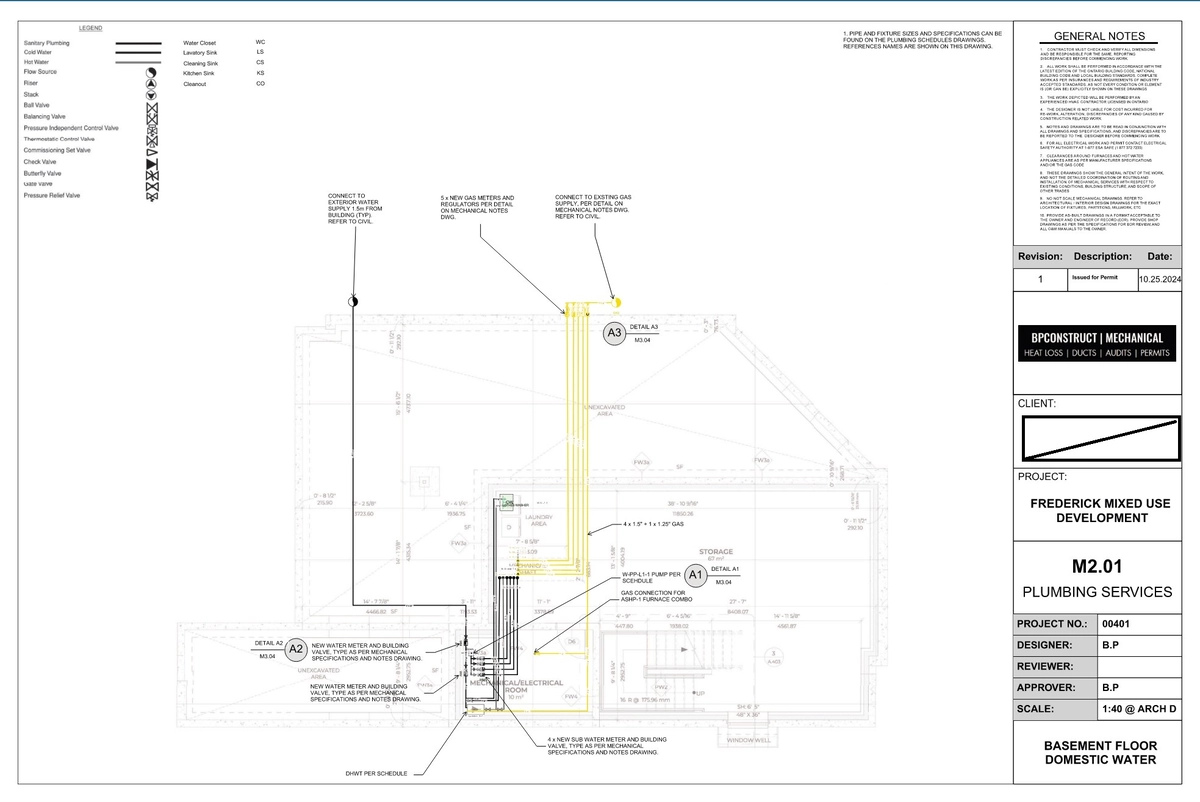
Why Choose BPConstruct?
Expertise, Precision, and Compliance
BPConstruct combines years of experience with customer-focused service to deliver plumbing layouts that meet the highest standards.

Seamless Integration
Plumbing diagrams designed to align with your overall residential or commercial layout.

Code Compliance
All plumbing diagrams adhere to Ontario building code requirements, ensuring approval and functionality.

Customized Solutions
Tailored diagrams for bathrooms, kitchens, and entire homes to meet your specific project needs.

Proven Expertise
PEng plumbing designer and BCIN plumbing designer services for reliable, approved designs.